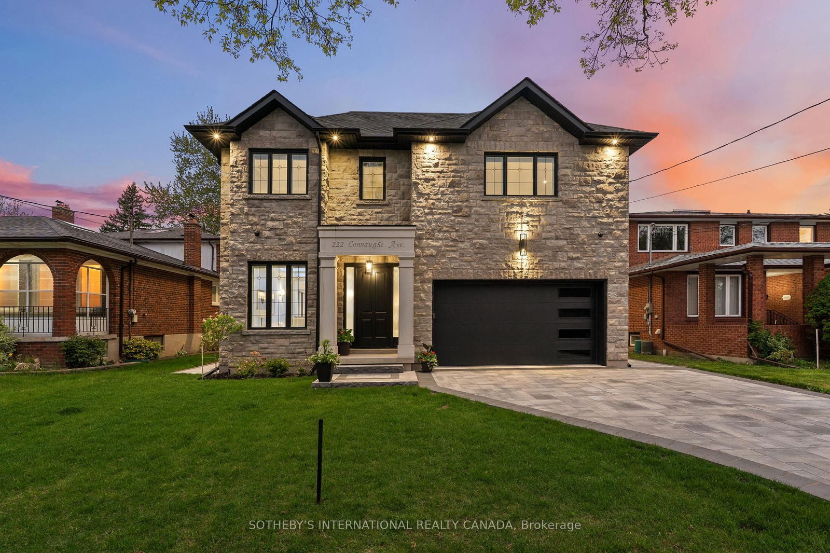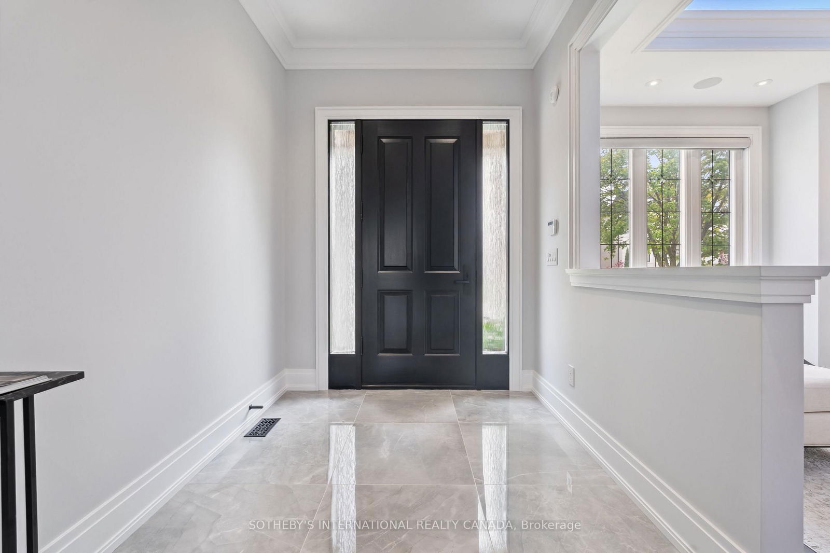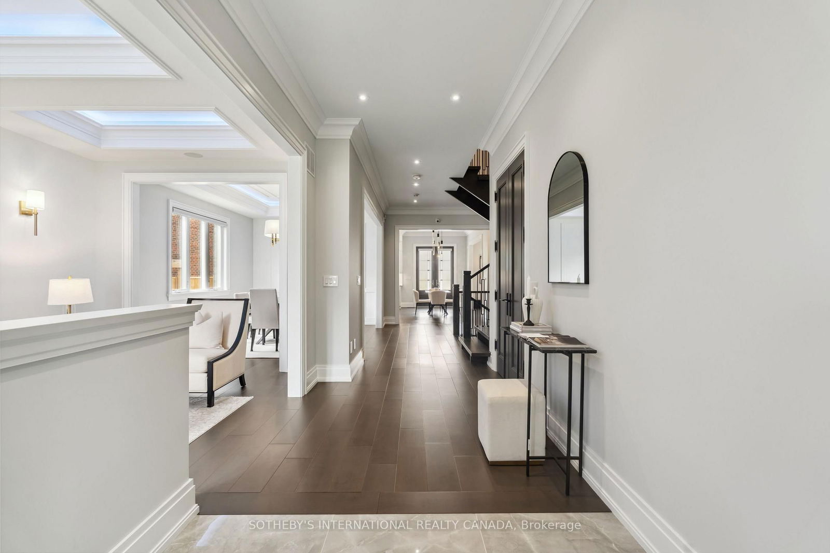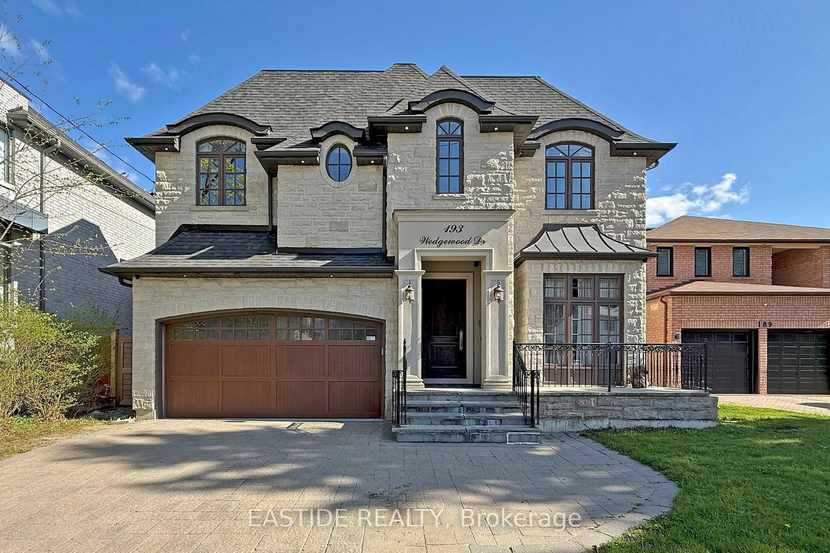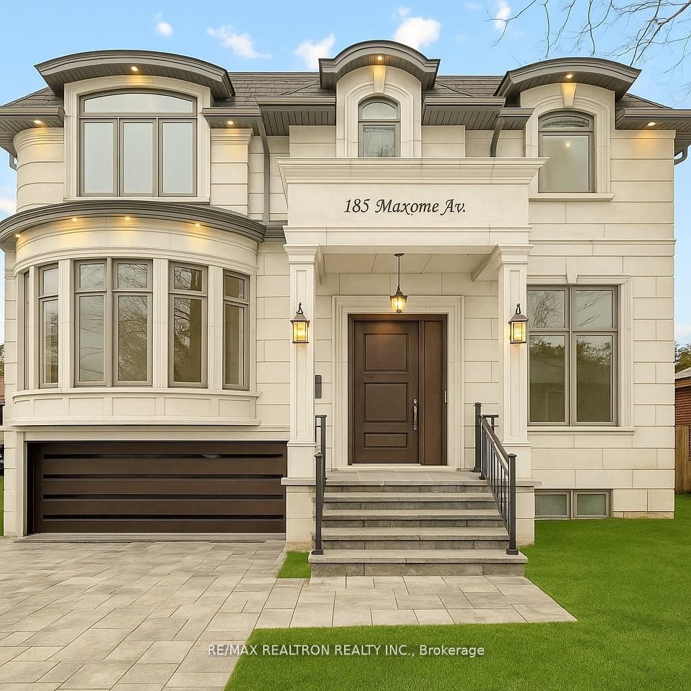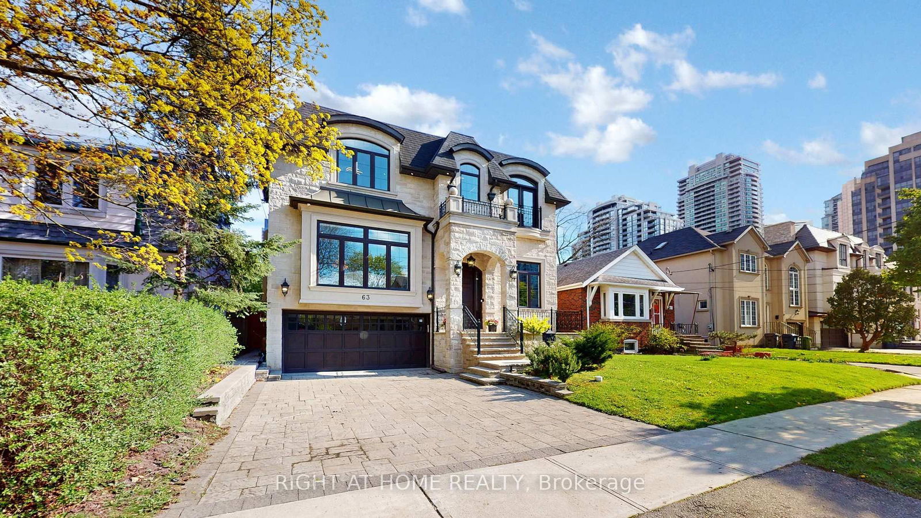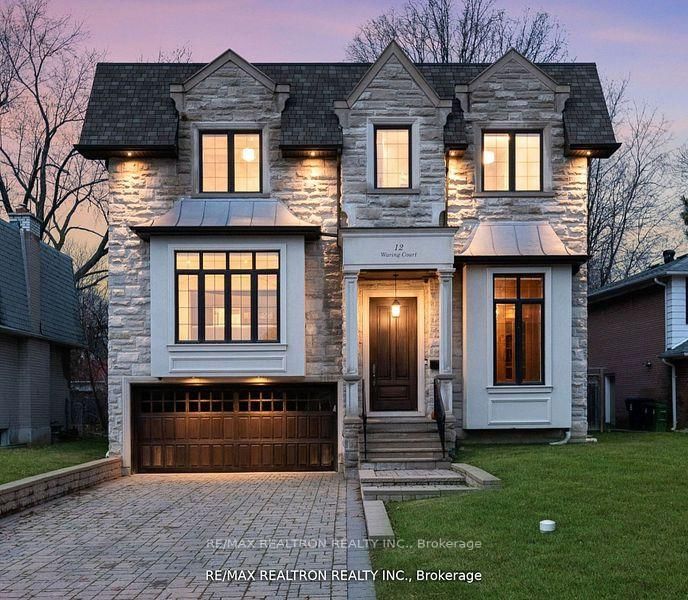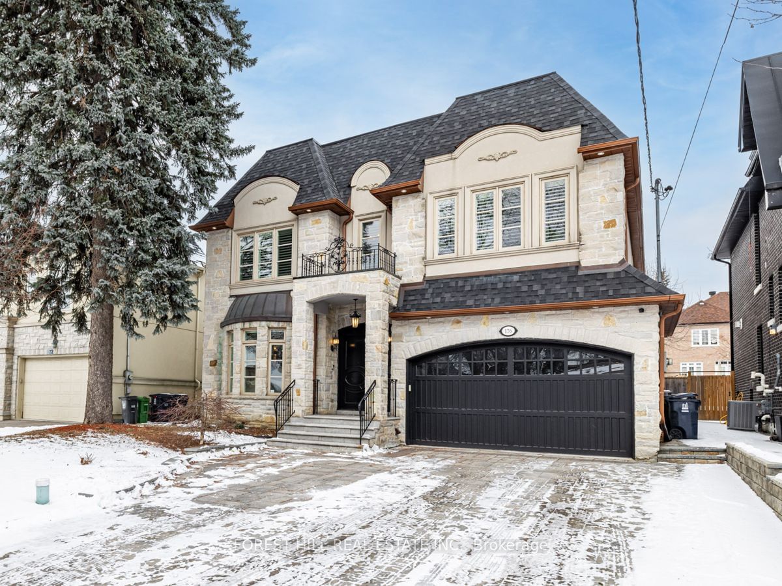Overview
-
Property Type
Detached, 2-Storey
-
Bedrooms
4 + 1
-
Bathrooms
7
-
Basement
Fin W/O + Sep Entrance
-
Kitchen
1
-
Total Parking
4 (2 Attached Garage)
-
Lot Size
50x132 (Feet)
-
Taxes
$15,486.01 (2024)
-
Type
Freehold
Property Description
Property description for 222 Connaught Avenue, Toronto
Open house for 222 Connaught Avenue, Toronto

Property History
Property history for 222 Connaught Avenue, Toronto
This property has been sold 2 times before. Create your free account to explore sold prices, detailed property history, and more insider data.
Estimated price
Schools
Create your free account to explore schools near 222 Connaught Avenue, Toronto.
Neighbourhood Amenities & Points of Interest
Find amenities near 222 Connaught Avenue, Toronto
There are no amenities available for this property at the moment.
Local Real Estate Price Trends for Detached in Newtonbrook West
Active listings
Average Selling Price of a Detached
July 2025
$1,156,214
Last 3 Months
$1,250,655
Last 12 Months
$1,557,219
July 2024
$1,653,222
Last 3 Months LY
$1,846,597
Last 12 Months LY
$1,808,691
Change
Change
Change
Historical Average Selling Price of a Detached in Newtonbrook West
Average Selling Price
3 years ago
$1,808,250
Average Selling Price
5 years ago
$2,087,000
Average Selling Price
10 years ago
$1,166,129
Change
Change
Change
Number of Detached Sold
July 2025
7
Last 3 Months
5
Last 12 Months
5
July 2024
9
Last 3 Months LY
7
Last 12 Months LY
7
Change
Change
Change
How many days Detached takes to sell (DOM)
July 2025
27
Last 3 Months
30
Last 12 Months
31
July 2024
23
Last 3 Months LY
17
Last 12 Months LY
29
Change
Change
Change
Average Selling price
Inventory Graph
Mortgage Calculator
This data is for informational purposes only.
|
Mortgage Payment per month |
|
|
Principal Amount |
Interest |
|
Total Payable |
Amortization |
Closing Cost Calculator
This data is for informational purposes only.
* A down payment of less than 20% is permitted only for first-time home buyers purchasing their principal residence. The minimum down payment required is 5% for the portion of the purchase price up to $500,000, and 10% for the portion between $500,000 and $1,500,000. For properties priced over $1,500,000, a minimum down payment of 20% is required.

